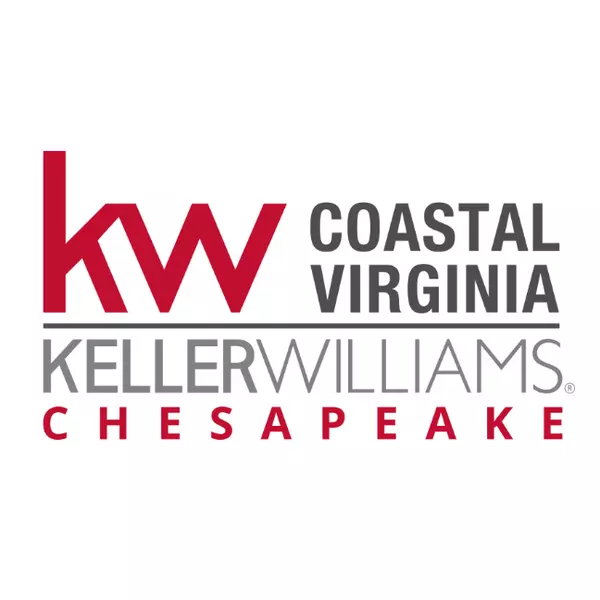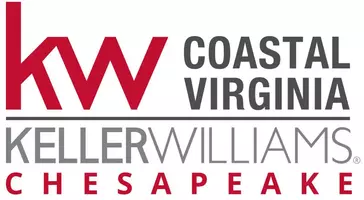For more information regarding the value of a property, please contact us for a free consultation.
Key Details
Sold Price $350,000
Property Type Single Family Home
Sub Type Detached
Listing Status Sold
Purchase Type For Sale
Square Footage 1,752 sqft
Price per Sqft $199
Subdivision Glendale
MLS Listing ID 10585072
Sold Date 07/09/25
Style Ranch
Bedrooms 3
Full Baths 2
HOA Y/N No
Year Built 1964
Annual Tax Amount $3,753
Lot Size 9,583 Sqft
Property Sub-Type Detached
Property Description
Step into this lovely home and be enveloped by a feeling of warmth and comfort. Inside, you'll find a bright, airy layout with an abundance of natural light streaming through the windows. With 3 bedrooms and 2 full baths providing ample space for relaxing and recharging. Enjoy cool evenings on the back deck - an ideal setting for barbecues or simply savoring a morning coffee in the fresh air. Nestled in a friendly neighborhood with a great location this charming ranch home offers the perfect backdrop for creating lasting memories and enjoying a fantastic quality of life.
Location
State VA
County Newport News
Area 108 - Newport News Midtown West
Zoning R3
Rooms
Other Rooms 1st Floor BR, 1st Floor Primary BR, Attic, Breakfast Area, Foyer, PBR with Bath, Porch, Spare Room
Interior
Interior Features Fireplace Gas-natural, Pull Down Attic Stairs, Walk-In Closet, Window Treatments
Hot Water Gas
Heating Nat Gas
Cooling Central Air
Flooring Carpet, Ceramic, Vinyl
Fireplaces Number 1
Equipment Cable Hookup, Ceiling Fan, Satellite Dish
Appliance Dishwasher, Disposal, Dryer, Dryer Hookup, Microwave, Elec Range, Refrigerator, Washer, Washer Hookup
Exterior
Exterior Feature Deck, Patio
Parking Features Garage Att 2 Car, Off Street, Driveway Spc
Garage Description 1
Fence Back Fenced, Chain Link
Pool No Pool
Waterfront Description Not Waterfront
Roof Type Asphalt Shingle
Building
Story 1.0000
Foundation Crawl
Sewer City/County
Water City/County
Schools
Elementary Schools Hidenwood Elementary
Middle Schools Ethel M. Gildersleeve Middle
High Schools Warwick
Others
Senior Community No
Ownership Simple
Disclosures Disclosure Statement
Special Listing Condition Disclosure Statement
Read Less Info
Want to know what your home might be worth? Contact us for a FREE valuation!

Our team is ready to help you sell your home for the highest possible price ASAP

© 2025 REIN, Inc. Information Deemed Reliable But Not Guaranteed
Bought with RE/MAX Connect

