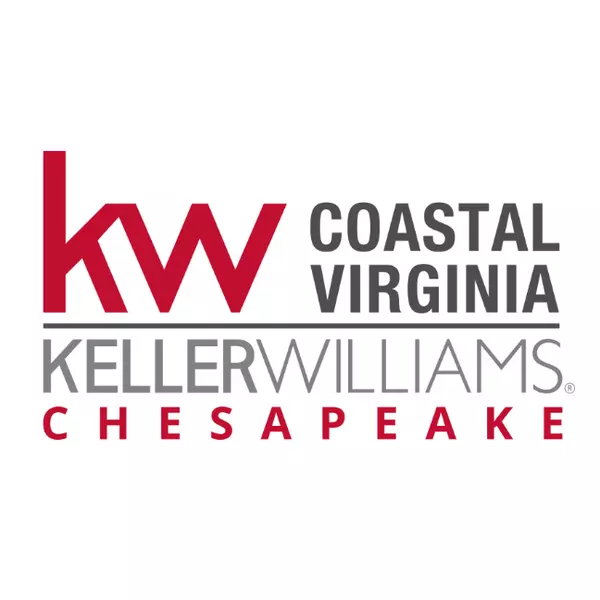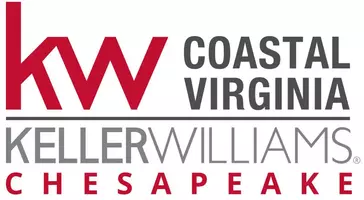For more information regarding the value of a property, please contact us for a free consultation.
Key Details
Sold Price $480,000
Property Type Single Family Home
Sub Type Detached
Listing Status Sold
Purchase Type For Sale
Square Footage 2,423 sqft
Price per Sqft $198
Subdivision Benns Grant
MLS Listing ID 10578051
Sold Date 06/02/25
Style Traditional,Transitional
Bedrooms 4
Full Baths 2
Half Baths 1
HOA Fees $82/mo
HOA Y/N Yes
Year Built 2021
Annual Tax Amount $3,393
Lot Size 8,712 Sqft
Property Sub-Type Detached
Property Description
A variety of gorgeous exteriors all come with a covered entry. Enter the flex room that can be your living room, dining room or a study with french doors. The family room flows into the kitchen and dining area. Add a rear covered porch for those warm summer evenings, or a fireplace for chilly winter ones. On the second floor, 4 large bedrooms await (or 3 bedrooms and a loft space). In the owner's suite, there's a huge WIC and your own luxurious bathroom w/ a double-bowl vanity. The laundry room conveniently placed on the 2nd level. Lowest taxes in Hampton Roads gives you more for your money & a stress free commute! Live like you're on vacation w/pool, club, lake, playground & trails. Benn's Grant is across the James River from Newport News or up Rte 17 from Norfolk.
Location
State VA
County Isle Of Wight County
Area 65 - Isle Of Wight - North
Rooms
Other Rooms Breakfast Area, Foyer, PBR with Bath, Office/Study, Pantry, Spare Room
Interior
Interior Features Scuttle Access, Walk-In Closet
Hot Water Electric
Heating Nat Gas, Programmable Thermostat
Cooling Central Air
Flooring Carpet, Ceramic, Vinyl
Equipment Cable Hookup, Gar Door Opener
Appliance Dishwasher, Dryer Hookup, Energy Star Appliance(s), Microwave, Range, Washer Hookup
Exterior
Parking Features Garage Att 2 Car, 2 Space, Covered, Driveway Spc
Garage Description 1
Fence None
Pool No Pool
Amenities Available Clubhouse, Other, Playgrounds, Pool
Waterfront Description Not Waterfront
Roof Type Asphalt Shingle
Building
Story 2.0000
Foundation Slab
Sewer City/County
Water City/County
Schools
Elementary Schools Carrollton Elementary
Middle Schools Smithfield Middle
High Schools Smithfield
Others
Senior Community No
Ownership Simple
Disclosures Common Interest Community, Disclosure Statement
Special Listing Condition Common Interest Community, Disclosure Statement
Read Less Info
Want to know what your home might be worth? Contact us for a FREE valuation!

Our team is ready to help you sell your home for the highest possible price ASAP

© 2025 REIN, Inc. Information Deemed Reliable But Not Guaranteed
Bought with RE/MAX Peninsula

