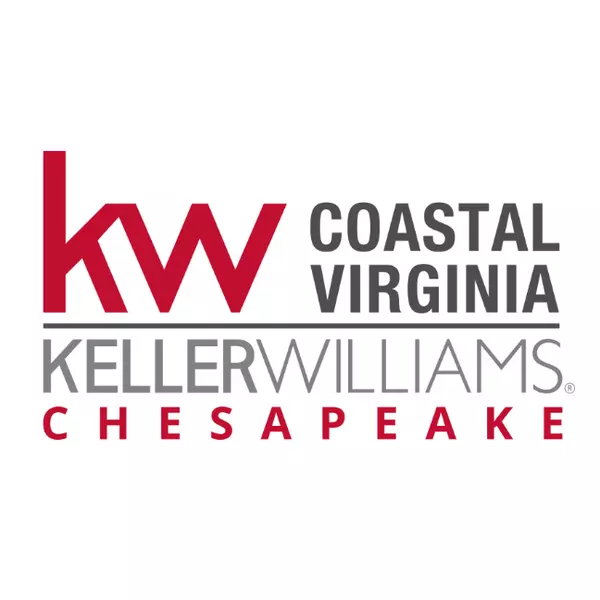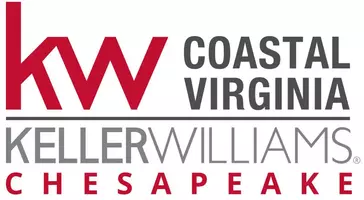For more information regarding the value of a property, please contact us for a free consultation.
Key Details
Sold Price $356,000
Property Type Single Family Home
Sub Type Detached
Listing Status Sold
Purchase Type For Sale
Square Footage 1,728 sqft
Price per Sqft $206
Subdivision Oakdale Farms
MLS Listing ID 10569952
Sold Date 04/07/25
Style Traditional
Bedrooms 3
Full Baths 2
Half Baths 1
HOA Y/N No
Year Built 1942
Annual Tax Amount $3,999
Property Sub-Type Detached
Property Description
Charming 3-Bedroom Home with Modern Upgrades! Welcome to this beautifully maintained 3-bedroom, 2.5-bath home featuring stylish luxury vinyl plank (LVP) flooring on first level. The spacious living area flows seamlessly into a modern kitchen with an island & dining area for entertaining. Enjoy the convenience of a one-car garage and a fully fenced backyard with swing set & fire pit, offering privacy and space for outdoor activities. The spacious primary suite boasts an en-suite bath, while two additional bedrooms provide flexibility for guests, an office, or a growing family. Home has an encapsulated crawl space. Located in a desirable neighborhood, this home is move-in ready and waiting for you! Schedule your tour today!
Location
State VA
County Norfolk
Area 13 - North Norfolk
Zoning R-7
Rooms
Other Rooms PBR with Bath, Porch
Interior
Interior Features Walk-In Closet
Hot Water Electric
Heating Forced Hot Air, Heat Pump
Cooling Central Air
Flooring Carpet, Laminate/LVP
Appliance Dishwasher, Disposal, Dryer Hookup, Microwave, Elec Range, Refrigerator, Washer Hookup
Exterior
Parking Features Garage Att 1 Car, Multi Car, Off Street, Driveway Spc
Garage Description 1
Fence Back Fenced, Privacy
Pool No Pool
Waterfront Description Not Waterfront
Roof Type Asphalt Shingle
Building
Story 2.0000
Foundation Crawl
Sewer City/County
Water City/County
Schools
Elementary Schools Crossroads Elementary
Middle Schools Norview Middle
High Schools Granby
Others
Senior Community No
Ownership Simple
Disclosures Disclosure Statement
Special Listing Condition Disclosure Statement
Read Less Info
Want to know what your home might be worth? Contact us for a FREE valuation!

Our team is ready to help you sell your home for the highest possible price ASAP

© 2025 REIN, Inc. Information Deemed Reliable But Not Guaranteed
Bought with Swell Realty Co

