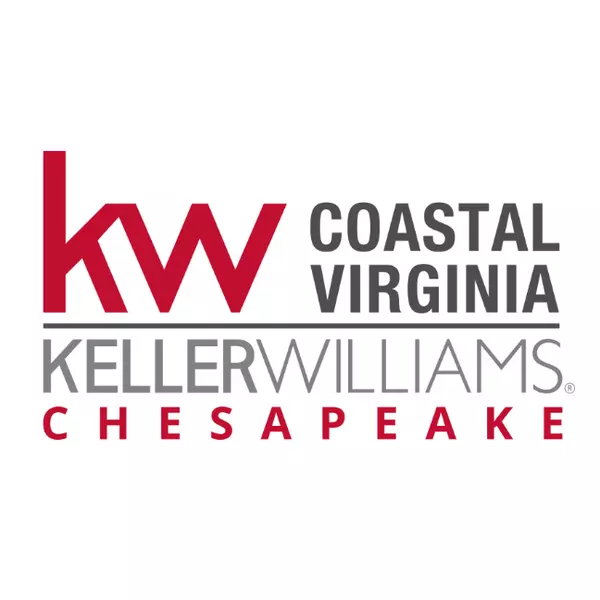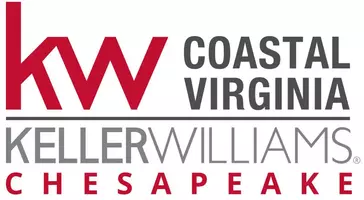For more information regarding the value of a property, please contact us for a free consultation.
Key Details
Sold Price $711,425
Property Type Single Family Home
Sub Type Detached
Listing Status Sold
Purchase Type For Sale
Square Footage 3,340 sqft
Price per Sqft $213
Subdivision Riverside
MLS Listing ID 10565739
Sold Date 03/26/25
Style Traditional
Bedrooms 4
Full Baths 3
Half Baths 1
HOA Y/N No
Year Built 1965
Annual Tax Amount $7,383
Lot Size 0.440 Acres
Property Sub-Type Detached
Property Description
Handsome custom-built 2-story blends comfort with the enduring appeal of strong traditional architecture, featuring 1ST FLOOR PRIMARY BEDROOM & BATH. 1st level boasts 9' ceilings, light-filled sunroom, lovely mouldings and extensive trim work. The library/office features gas fireplace and built-in bookcases. Additional 640' finished sq. ft. on lower level (not included in 3,340') with wet bar, storage space & radiant floor heat. 1st-level workroom entered from the garage provides space for hobbies, storage, and easy entry to kitchen. Two of the 2nd level bedrooms flow into respective bonus rooms...space for home office, playroom, or expansive dressing room/closet. So many options! Driveway & garage are cleverly entered from the rear of property, accessed through Spottswood Lane, w/ additional parking spaces, provides privacy & a convenient entrance to kitchen from rear. Wonderful garden area with extensive brickwork and fountain. Enjoy Riverside Beach & Mariners' Park Trails.
Location
State VA
County Newport News
Area 108 - Newport News Midtown West
Zoning R2
Rooms
Other Rooms 1st Floor BR, 1st Floor Primary BR, Attic, Breakfast Area, Foyer, PBR with Bath, Office/Study, Sun Room, Utility Room, Workshop
Interior
Interior Features Bar, Fireplace Gas-natural, Fireplace Wood, Primary Sink-Double, Pull Down Attic Stairs, Window Treatments
Hot Water Gas
Heating Hot Water, Nat Gas, Programmable Thermostat, Zoned
Cooling Central Air, Zoned
Flooring Ceramic, Wood
Fireplaces Number 2
Equipment Attic Fan, Backup Generator, Cable Hookup, Ceiling Fan, Gar Door Opener
Appliance 220 V Elec, Dishwasher, Disposal, Dryer, Dryer Hookup, Microwave, Elec Range, Refrigerator, Washer, Washer Hookup
Exterior
Exterior Feature Cul-De-Sac, Inground Sprinkler, Irrigation Control, Patio
Parking Features Garage Att 1 Car, Oversized Gar
Garage Spaces 510.0
Garage Description 1
Fence Decorative, Partial, Picket
Pool No Pool
Waterfront Description Not Waterfront
Roof Type Slate
Building
Story 2.0000
Foundation Basement, Crawl
Sewer City/County
Water City/County
Schools
Elementary Schools Riverside Elementary
Middle Schools Ethel M. Gildersleeve Middle
High Schools Menchville
Others
Senior Community No
Ownership Simple
Disclosures Disclosure Statement
Special Listing Condition Disclosure Statement
Read Less Info
Want to know what your home might be worth? Contact us for a FREE valuation!

Our team is ready to help you sell your home for the highest possible price ASAP

© 2025 REIN, Inc. Information Deemed Reliable But Not Guaranteed
Bought with Liz Moore & Associates LLC

