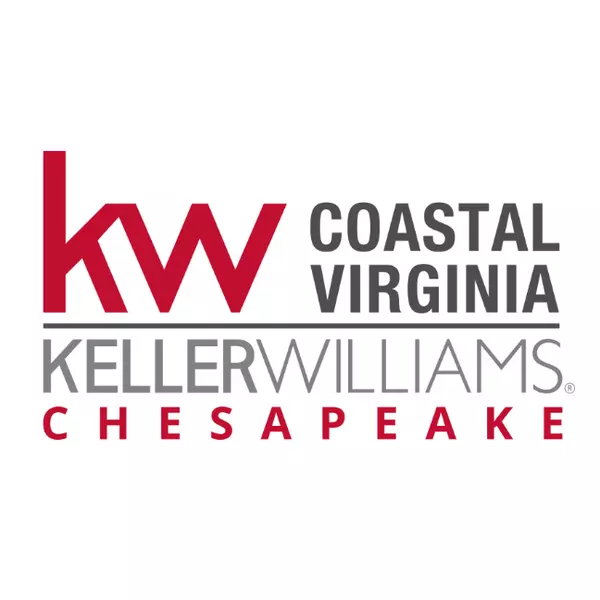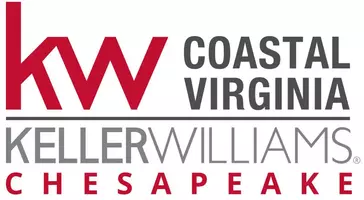For more information regarding the value of a property, please contact us for a free consultation.
Key Details
Sold Price $775,000
Property Type Single Family Home
Sub Type Detached
Listing Status Sold
Purchase Type For Sale
Square Footage 4,468 sqft
Price per Sqft $173
Subdivision All Others Area 112
MLS Listing ID 10571401
Sold Date 03/21/25
Style Traditional
Bedrooms 6
Full Baths 5
HOA Fees $83/mo
HOA Y/N Yes
Year Built 2007
Annual Tax Amount $4,463
Property Sub-Type Detached
Property Description
Introducing the Addington Model by Centex Homes. Tucked away on a cul-de-sac, this 6 BR, 5 bath home was built w/attention to detail & includes all the bells & whistles. High ceiling in the foyer positioned between designated office & formal DR. Foyer leads to open living room w/a gas fireplace & eat-in grand kitchen w/morning room. Kitchen features granite countertops, plenty cabinet space plus pantry & SS appliances w/double oven. All 6 BRs have en-suites w/Jack & Jill bathroom on the 2nd fl. Cultured marble sinks in bathrooms. 3 walk in closets. 3rd flr w/bonus room, Princess Suite w/private bath, plenty attic space. Tri-zoned central air & heating. 1st flr has built in pest control w/treatment applied every 6 wks. Slightly oversized and insulated 2-car garage. Deck enlarged & interior painted in 2021. All exterior lights are dusk till dawn. Path to the pond continues to the community park and is maintained by HOA. Access to Coventry pool for a fee. Sellers are the original owners.
Location
State VA
County York County
Area 112 - York County South
Rooms
Other Rooms 1st Floor BR, Attic, Breakfast Area, Fin. Rm Over Gar, Foyer, Loft, PBR with Bath, Office/Study, Pantry, Rec Room
Interior
Interior Features Bar, Dual Entry Bath (Br & Br), Dual Entry Bath (Br & Hall), Fireplace Gas-natural, Primary Sink-Double, Perm Attic Stairs, Scuttle Access, Walk-In Attic, Walk-In Closet
Hot Water Gas
Heating Electric, Heat Pump, Nat Gas
Cooling Central Air
Flooring Carpet, Ceramic, Vinyl, Wood
Fireplaces Number 1
Equipment Cable Hookup, Ceiling Fan, Gar Door Opener, Jetted Tub, Security Sys
Appliance 220 V Elec, Dishwasher, Disposal, Dryer Hookup, Microwave, Gas Range, Refrigerator, Washer Hookup
Exterior
Exterior Feature Deck, Inground Sprinkler, Wooded
Parking Features Garage Att 2 Car, Oversized Gar, Driveway Spc
Garage Description 1
Fence None
Pool No Pool
Amenities Available Ground Maint, Playgrounds
Waterfront Description Not Waterfront
View Wooded
Roof Type Asphalt Shingle
Building
Story 3.0000
Foundation Crawl
Sewer City/County
Water City/County
Schools
Elementary Schools Coventry Elementary
Middle Schools Grafton Middle
High Schools Grafton
Others
Senior Community No
Ownership Simple
Disclosures Common Interest Community, Disclosure Statement
Special Listing Condition Common Interest Community, Disclosure Statement
Read Less Info
Want to know what your home might be worth? Contact us for a FREE valuation!

Our team is ready to help you sell your home for the highest possible price ASAP

© 2025 REIN, Inc. Information Deemed Reliable But Not Guaranteed
Bought with KW Allegiance

