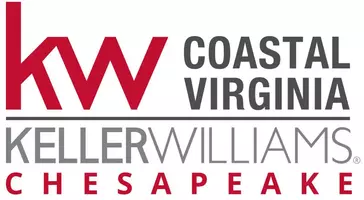For more information regarding the value of a property, please contact us for a free consultation.
Key Details
Sold Price $438,501
Property Type Single Family Home
Sub Type Detached
Listing Status Sold
Purchase Type For Sale
Square Footage 2,152 sqft
Price per Sqft $203
Subdivision Hidden Estates
MLS Listing ID 10569224
Sold Date 03/17/25
Style Cape Cod
Bedrooms 4
Full Baths 2
Half Baths 1
HOA Y/N No
Year Built 1987
Annual Tax Amount $4,267
Property Sub-Type Detached
Property Description
Welcome home to this dream-come-true, beautifully updated Cape Cod in the desirable Deep Creek neighborhood. Situated at the end of a cul-de-sac and just minutes away from CNU, City Center, Langley AFB, and Ft. Eustis, this is everything you've been looking for. From the charming (and functional!) entry to the chic, updated kitchen, you'll find a mix of modern updates & classic charm throughout. The bright kitchen offers plenty of space for culinary creativity and storage, and features granite countertops and ss appliances. The cozy family room w/wood-burning fireplace is the ideal spot for gathering friends or spending a night in. Upstairs, you'll find 4 nice-sized bedrooms, including a spacious primary w/spa-like en suite bathroom. The idyllic backyard houses a large deck, fire pit, shed, garden bed, and mature trees for shade and privacy. Don't miss your opportunity to experience the best of location, upgrades, and lifestyle in this remarkable home - schedule your showing today!
Location
State VA
County Newport News
Area 108 - Newport News Midtown West
Zoning R3
Rooms
Other Rooms PBR with Bath, Office/Study, Porch, Utility Room
Interior
Interior Features Dual Entry Bath (Br & Br), Fireplace Wood, Primary Sink-Double, Window Treatments
Hot Water Gas
Heating Nat Gas
Cooling Central Air
Flooring Carpet, Ceramic, Wood
Fireplaces Number 1
Equipment Ceiling Fan, Gar Door Opener
Appliance Dishwasher, Disposal, Dryer, Dryer Hookup, Microwave, Elec Range, Refrigerator, Washer, Washer Hookup
Exterior
Exterior Feature Cul-De-Sac, Deck, Patio, Storage Shed
Parking Features Garage Att 1 Car, Driveway Spc, Street
Garage Spaces 312.0
Garage Description 1
Fence Back Fenced, Privacy
Pool No Pool
Waterfront Description Not Waterfront
Roof Type Asphalt Shingle
Accessibility Handheld Showerhead, Main Floor Laundry
Building
Story 2.0000
Foundation Crawl
Sewer City/County
Water City/County
Schools
Elementary Schools Richard T. Yates Elementary
Middle Schools Ethel M. Gildersleeve Middle
High Schools Menchville
Others
Senior Community No
Ownership Simple
Disclosures Disclosure Statement
Special Listing Condition Disclosure Statement
Read Less Info
Want to know what your home might be worth? Contact us for a FREE valuation!

Our team is ready to help you sell your home for the highest possible price ASAP

© 2025 REIN, Inc. Information Deemed Reliable But Not Guaranteed
Bought with Liz Moore & Associates LLC

