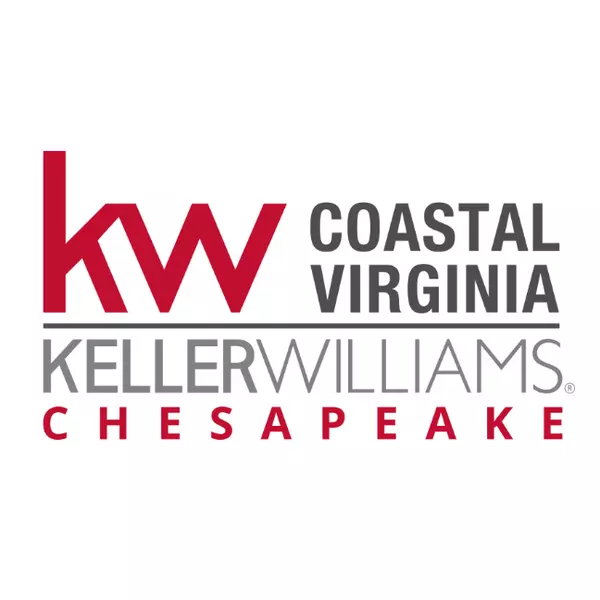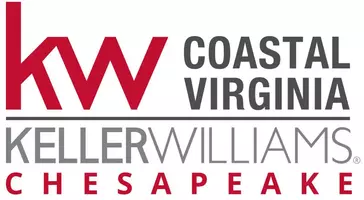For more information regarding the value of a property, please contact us for a free consultation.
Key Details
Sold Price $2,100,000
Property Type Single Family Home
Sub Type Detached
Listing Status Sold
Purchase Type For Sale
Square Footage 5,160 sqft
Price per Sqft $406
Subdivision Pungo
MLS Listing ID 10566605
Sold Date 03/14/25
Style Contemp,Log Home,Transitional
Bedrooms 5
Full Baths 5
HOA Y/N No
Year Built 2019
Annual Tax Amount $17,225
Lot Size 15.860 Acres
Property Sub-Type Detached
Property Description
LUXURY MEETS TRANQUILITY in this stunning 2019 custom-built rustic craftsman on nearly 16 acres in Munden Point. Step inside to find an expansive open living space with a chef's dream kitchen featuring double islands, gourmet appliances, a walk-in pantry, and serving bar. The First Floor Primary Suite offers dual Bathrooms and dual Closets, while an additional Guest Room, an Office/Bedroom and additional full Bathroom complete the main level. Beyond the Great Room with soaring cathedral ceilings, double doors lead to a covered Patio and bar, great for sunset views over the intracoastal waterway. Upstairs, discover a Loft, two ensuite Bedrooms, a Theater, and abundant storage with walk-in Attics. The attached 3-car Garage includes a unique drive-through bay. Bonus: a 5,000 sq. ft. detached Workshop with electricity — great for a business or hobbies. Additional features include a whole house generator, 4-zoned HVAC, and 2 Rinnai tankless water heaters. Truly a one-of-a-kind property!
Location
State VA
County Virginia Beach
Area 44 - Southeast Virginia Beach
Zoning AG1
Rooms
Other Rooms 1st Floor BR, 1st Floor Primary BR, Attic, Breakfast Area, Loft, PBR with Bath, Office/Study, Pantry, Porch, Spare Room, Sun Room, Utility Room, Workshop
Interior
Interior Features Bar, Cathedral Ceiling, Dual Entry Bath (Br & Hall), Primary Sink-Double, Pull Down Attic Stairs, Walk-In Attic, Walk-In Closet, Window Treatments
Hot Water Gas
Heating Geo Thermal, Programmable Thermostat, Zoned
Cooling Heat Pump, Zoned
Flooring Ceramic, Laminate/LVP
Equipment Backup Generator, Cable Hookup, Ceiling Fan, Gar Door Opener, Generator Hookup
Appliance Dishwasher, Disposal, Dryer, Dryer Hookup, Microwave, Gas Range, Refrigerator, Washer, Washer Hookup
Exterior
Exterior Feature Cul-De-Sac, Deck, Horses Allowed, Pump, Storage Shed, Well, Wooded
Parking Features Garage Att 3+ Car, Garage Det 3+ Car, Oversized Gar, Carport
Garage Spaces 5772.0
Garage Description 1
Fence None
Pool No Pool
Waterfront Description Bay,Deep Water,Marsh,River
View Marsh, River
Roof Type Slate
Accessibility Main Floor Laundry
Building
Story 2.0000
Foundation Crawl
Sewer Septic
Water Well
Schools
Elementary Schools Creeds Elementary
Middle Schools Princess Anne Middle
High Schools Kellam
Others
Senior Community No
Ownership Simple
Disclosures Disclosure Statement
Special Listing Condition Disclosure Statement
Read Less Info
Want to know what your home might be worth? Contact us for a FREE valuation!

Our team is ready to help you sell your home for the highest possible price ASAP

© 2025 REIN, Inc. Information Deemed Reliable But Not Guaranteed
Bought with BHHS RW Towne Realty

