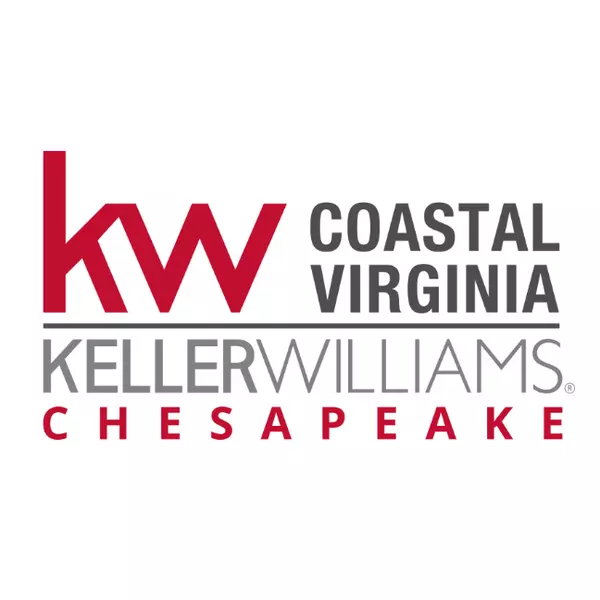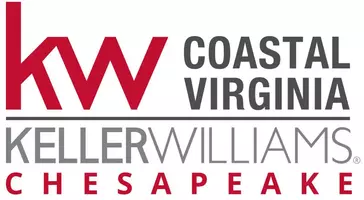For more information regarding the value of a property, please contact us for a free consultation.
Key Details
Sold Price $499,900
Property Type Single Family Home
Sub Type Detached
Listing Status Sold
Purchase Type For Sale
Square Footage 2,363 sqft
Price per Sqft $211
Subdivision Sawyers Mill
MLS Listing ID 10567379
Sold Date 02/28/25
Style Traditional
Bedrooms 4
Full Baths 2
Half Baths 1
HOA Fees $45/mo
HOA Y/N Yes
Year Built 1996
Annual Tax Amount $4,829
Property Sub-Type Detached
Property Description
This gorgeous 4-bed, 2.5-bath home in Chesapeake, VA offers fresh curb appeal and a welcoming, bright interior. The airy foyer leads into a semi-open layout that balances defined spaces, creating a warm and elegant atmosphere. The updated kitchen features SS appliances, while unique architectural details add character throughout. The living room is anchored by a fantastic focal point fireplace, setting the stage for all of your gatherings. A convenient powder bath is located on the first floor. Upstairs, the spacious primary suite boasts a spa-like en suite, and three additional roomy bedrooms share a modern full bath. Outside, a huge backyard with a deck, pavers, and privacy fencing awaits, ready for any activity you have in mind. For extra storage, the detached storage shed and attached 2-car garage have you covered. Don't miss out on your chance to call this home!
Location
State VA
County Chesapeake
Area 32 - South Chesapeake
Rooms
Other Rooms Attic, Breakfast Area, Fin. Rm Over Gar, PBR with Bath, Porch
Interior
Interior Features Bar, Fireplace Gas-propane, Primary Sink-Double, Walk-In Closet, Window Treatments
Hot Water Electric
Heating Electric, Heat Pump
Cooling Central Air
Flooring Carpet, Ceramic, Laminate/LVP
Fireplaces Number 1
Equipment Cable Hookup, Ceiling Fan
Appliance Dishwasher, Disposal, Dryer Hookup, Microwave, Elec Range, Refrigerator, Washer Hookup
Exterior
Exterior Feature Deck, Storage Shed
Parking Features Garage Att 2 Car, 4 Space, Driveway Spc
Garage Description 1
Fence Full, Privacy
Pool No Pool
Amenities Available Clubhouse, Ground Maint, Playgrounds, Pool
Waterfront Description Not Waterfront
Roof Type Asphalt Shingle
Building
Story 2.0000
Foundation Slab
Sewer City/County
Water City/County
Schools
Elementary Schools Grassfield Elementary
Middle Schools Hugo A. Owens Middle
High Schools Grassfield
Others
Senior Community No
Ownership Simple
Disclosures Common Interest Community, Disclosure Statement
Special Listing Condition Common Interest Community, Disclosure Statement
Read Less Info
Want to know what your home might be worth? Contact us for a FREE valuation!

Our team is ready to help you sell your home for the highest possible price ASAP

© 2025 REIN, Inc. Information Deemed Reliable But Not Guaranteed
Bought with ERA Real Estate Professionals

