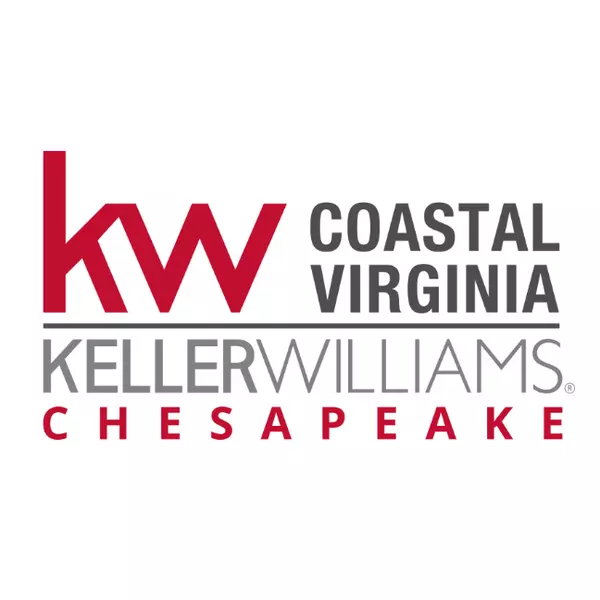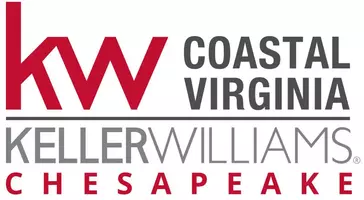For more information regarding the value of a property, please contact us for a free consultation.
Key Details
Sold Price $740,000
Property Type Single Family Home
Sub Type Detached
Listing Status Sold
Purchase Type For Sale
Square Footage 3,480 sqft
Price per Sqft $212
Subdivision Hillcrest Landing
MLS Listing ID 10555029
Sold Date 11/12/24
Style Transitional
Bedrooms 6
Full Baths 3
Half Baths 1
HOA Fees $48/mo
HOA Y/N Yes
Year Built 2010
Annual Tax Amount $6,295
Property Sub-Type Detached
Property Description
Lovely two-story home at the end of a cul-de-sac, offering a flexible layout for multi-generational living. Configurable as 6 bedrooms, 5 bedrooms with a media room, or 4 bedrooms with an office and media room or however it fits your lifestyle. First- floor suite includes a private living area, full bath w/ ceramic shower, wheelchair-accessible granite vanity, and grab bars.
Engineered hardwood in foyer, dining room, and kitchen, with new plush carpet in the living room. Kitchen has Silestone counters, Maple cabinets, SS appliances, gas cooktop, & wine cooler. Media room or 6th bedroom includes a sink, mini-fridge, and cabinets.
Spacious second-floor primary suite has two BDR closets & a large bath with dual sinks, jetted tub, & dual-head shower. Plantation shutters throughout, backup generator, and extended driveway with double gate. Ramp in garage. Screened porch overlooks wooded backyard , lagoon saltwater pool & hot tub. Pool deck resurfaced w/ Sundek in 2019 ,new liner 2023.
Location
State VA
County Virginia Beach
Area 47 - South Central 2 Virginia Beach
Rooms
Other Rooms 1st Floor BR, Attic, Breakfast Area, Foyer, PBR with Bath, Pantry, Porch, Screened Porch, Utility Room
Interior
Interior Features Fireplace Gas-natural, Primary Sink-Double, Pull Down Attic Stairs, Walk-In Closet, Window Treatments
Hot Water Gas
Heating Forced Hot Air, Nat Gas, Programmable Thermostat
Cooling Central Air, Heat Pump
Flooring Carpet, Ceramic, Vinyl, Wood
Fireplaces Number 1
Equipment Backup Generator, Ceiling Fan, Gar Door Opener, Hot Tub, Jetted Tub
Appliance Dishwasher, Disposal, Dryer Hookup, Microwave, Gas Range, Washer Hookup
Exterior
Exterior Feature Cul-De-Sac, Inground Sprinkler, Irrigation Control, Patio, Well, Wooded
Parking Features Garage Att 2 Car, Multi Car, Driveway Spc
Garage Description 1
Fence Back Fenced, Wood Fence
Pool In Ground Pool
Amenities Available Ground Maint
Waterfront Description Not Waterfront
View Wooded
Roof Type Asphalt Shingle
Accessibility Curbless Shower, Grab bars, Handicap Access, Pocket Doors, Ramp
Building
Story 2.0000
Foundation Other, Slab
Sewer City/County
Water City/County
Schools
Elementary Schools New Castle Elementary
Middle Schools Landstown Middle
High Schools Landstown
Others
Senior Community No
Ownership Simple
Disclosures Common Interest Community, Disclosure Statement, Owner Agent
Special Listing Condition Common Interest Community, Disclosure Statement, Owner Agent
Read Less Info
Want to know what your home might be worth? Contact us for a FREE valuation!

Our team is ready to help you sell your home for the highest possible price ASAP

© 2025 REIN, Inc. Information Deemed Reliable But Not Guaranteed
Bought with Keller Williams Coastal Virginia Chesapeake

